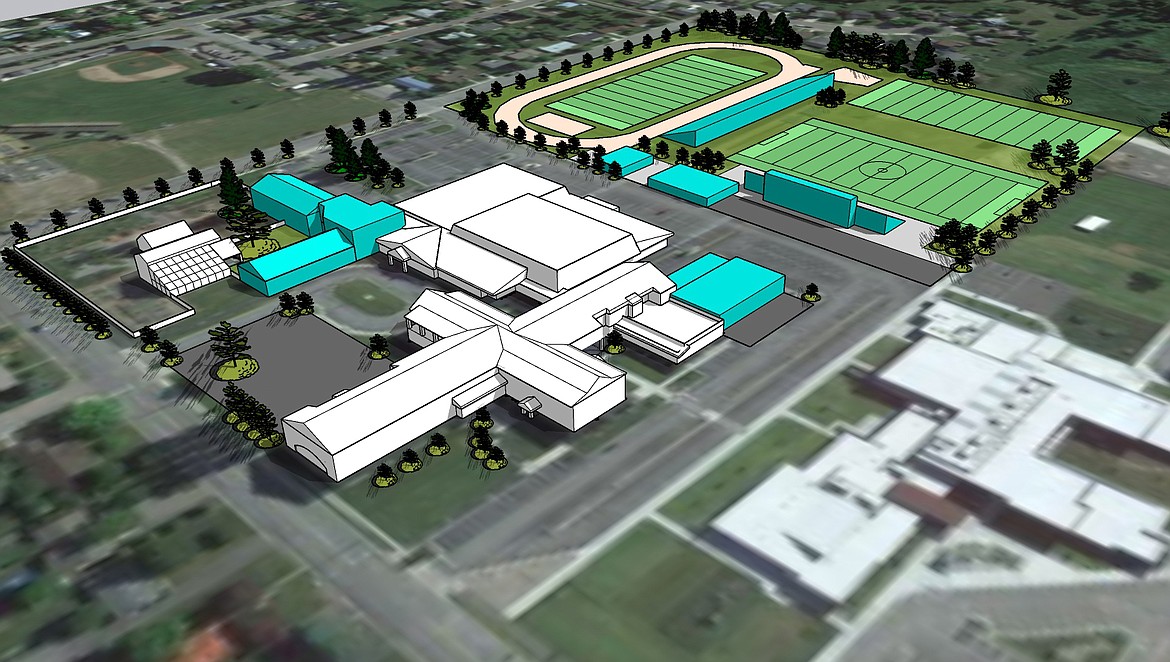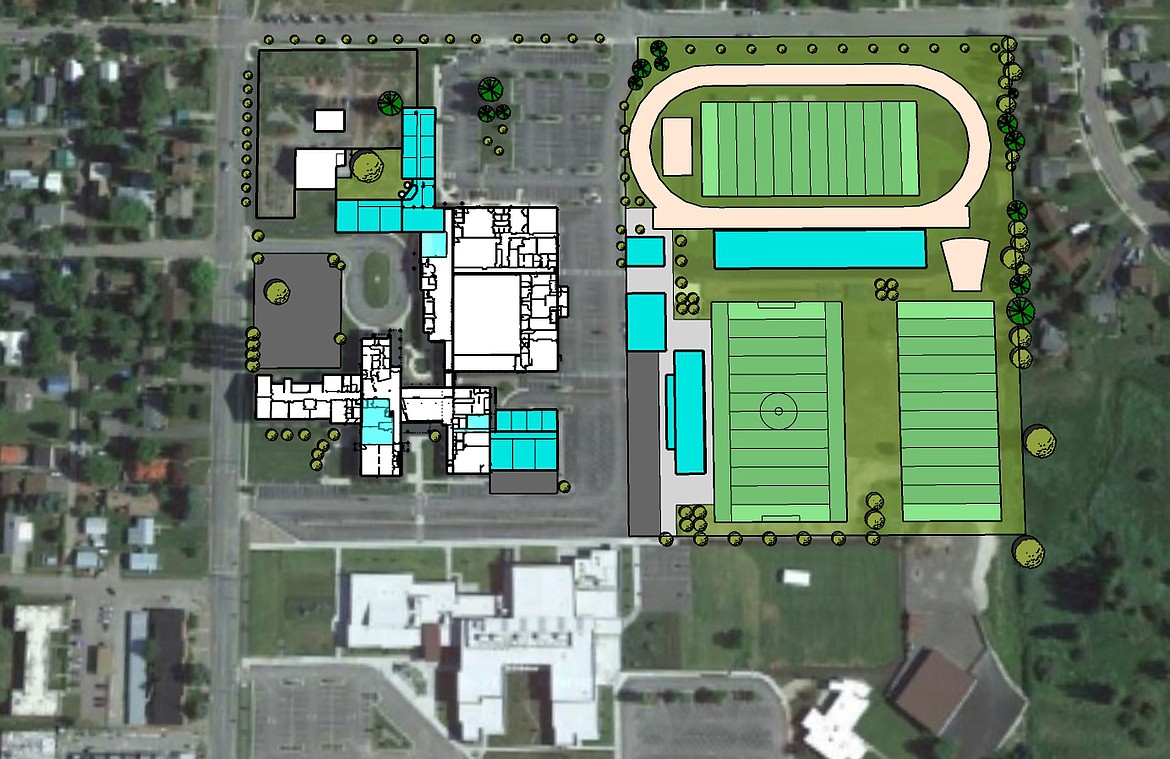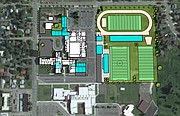School district to move forward with $33.7M bond for high school expansion
Through an intensive process that started almost a year ago, the Whitefish School District has decided to move forward with plans to expand the high school and athletic facilities.
The Whitefish School Board voted unanimously in a recent meeting to pursue a $33.7 million bond that would add additional classroom and lab areas, remodel the Whitefish Independent High School and add a fully functioning athletic facility to the grounds. A bond is scheduled to go before voters this fall.
“I want to take a moment to thank the committee that spent a long time, we started in September with the WHS Expansion Planning Committee, working together to look at a variety of concepts and designs based on gathering input throughout that process...” Whitefish Superintendent Dave Means stated in the meeting.
A committee of 31 members met at least monthly since September to gather input and feedback from the community and consider various concepts for the expansion. The committee was made up of eight parents within the school district, six administrators, eight staff members, three trustees, two community members representing the city as well as businesses and four members from the Cushing Terrell architecture and design firm.
“I think that just demonstrates the stakeholder representation that we had as a part of that process,” Means added.
The committee took feedback from two different polls, community engagement meetings, several communications with school staff and an intensive school board work session into consideration when deciding on the final concept.
Plans show an L-shaped building added onto the north end of the high school near the Center for Sustainability and Entrepreneurship (CSE). Plus another addition to the southeast corner is planned and two spaces within the existing building will be remodeled for better use of space. The additions to the high school building will add 24 classrooms, shops and labs and accommodate up to 881 students. The additional areas and remodeled spaces will also expand the kitchen facility, independent high school and Career Technical Education (CTE) facilities. All of the classrooms that are currently in the WSD Annex building will be able to relocate back to the high school.
The committee also opted to go for the full expansion of the athletic facilities. In previous meetings options that only included a new track and football field were considered. However, the committee ultimately chose a concept that will add a foundational athletic complex to the high school with football, soccer and practice fields, a new track, stadium seating that will be ADA compliant and a multipurpose building.
About $21 million will go toward the academic portion of the expansion and $11 million is for the athletic complex — about a one-third, two-thirds split. It was important for the committee and school board to prioritize academics, while also recognizing the value school athletics and extracurricular activities bring to the student population.
“Because of the response we got from community polling, we’re trying to put out there what the community will support and what the community has asked for,” school board member Katie Clarke said in the meeting. “An important thing to know about this is that… when we were looking at needs, academics would be prioritized.”
Much discussion between the trustees centered around whether people would support both the academic and athletic facility expansions. The board and committee had earlier considered splitting them into two different bonds. However multiple trustees said they had heard from community members who expressed support for both as school sports are an important part of the high school experience for many students, and even many students not participating in the sport itself would attend the games or be involved in some other aspect.
“We cheat our community and our students if we want them to participate in these sports in less than adequate facilities,” WSD trustee Shannon Hanson said. “For example, not being able to attend in a wheelchair, not having compliant things that the district owns and has some control of…”
Some of the top needs identified early on in the process included providing classrooms for student growth, expanding CTE facilities, developing athletic facilities, increasing higher education connections and maximizing the current space. The committee believes that through the presented concept, they are checking off all of these items. The expansion plan is designed for 20 years of growth, and the committee used a 2% growth rate to calculate the need to accommodate up to 881 students.
“You could honestly say we turned over every stone and it’s been a wonderful process,” said Fran Quiram with Cushing Terrell. “The perspectives were really great, anywhere from educators to coaches to parents, community members, we really feel that we received all of that.”
The architect leading the project is Cushing Terrell. Through the planning process, the school district looked at design concepts that ranged from $26.5 million up to over $34 million. The district needs to expand the high school as enrollment is rapidly increasing and the current building is nearing its max design capacity of 600 students. Expanding the high school was determined to be the top priority after the district facilitated and adopted a new Long Range Facility Plan in late 2021.
On June 13, at the Whitefish School Board regular meeting, a resolution will be presented before the board for approval to run a bond election on Oct. 3 for the amount of $33.7 million. At that meeting, an estimate of what the bond would cost Whitefish taxpayers individually will be presented as well.
For more information visit wsd44.org and select the WHS Expansion tab.




