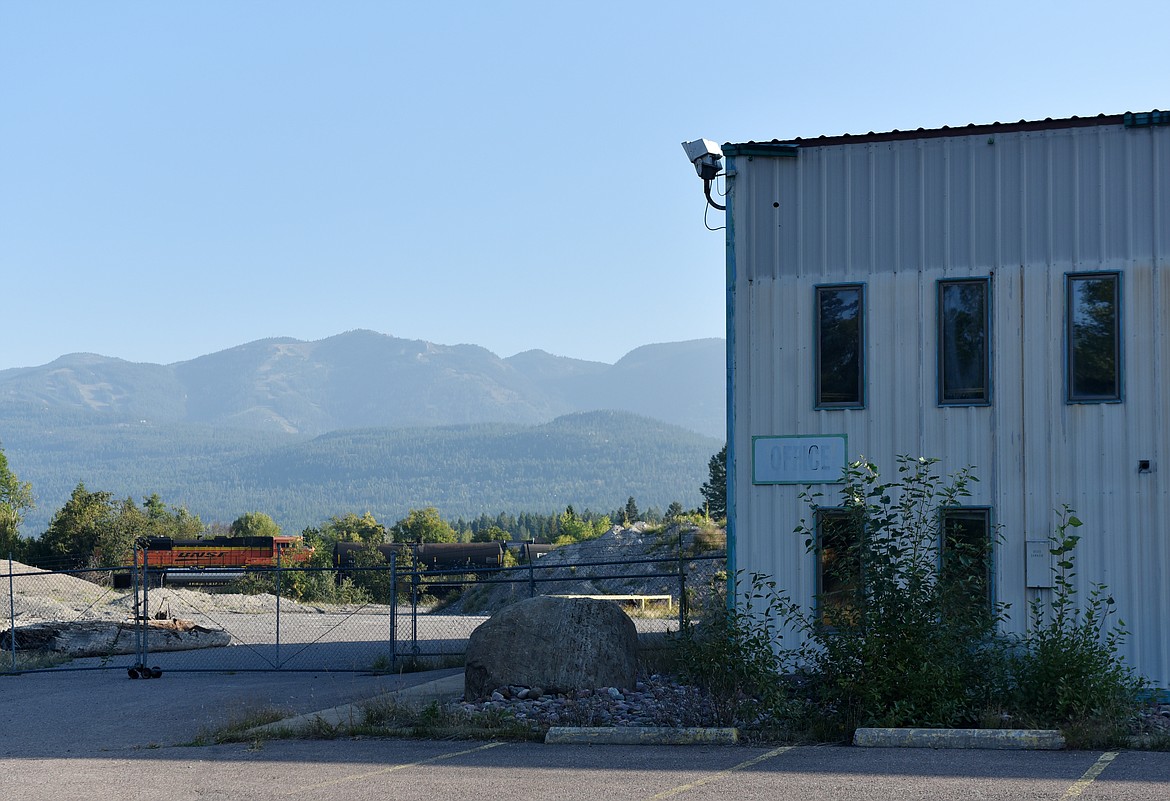Mixed-use project returns with request to add housing units
Developers behind a large commercial and residential development planned along the Whitefish River are asking to shift the plans for the property.
Returning to the city for an update to its previously approved plan, the 95 Karrow project is looking to reduce the commercial space while increasing the number of planned housing units for its mixed-use project on the former Idaho Timber site.
The planning board last month gave a positive recommendation for changes to the project. City Council is set to hear the request at its Sept. 7 meeting.
The 14-acre site on the north end of Karrow Avenue was previously approved for a preliminary plat and planned unit development in 2018.
Now, developers are asking to construct one less building on the site than previously planned, have a total of 84 residential units and reduce the commercial uses by more than 50%.
Builder Casey Malmquist said the property has taken some time to prepare for construction and the plan is being adjusted to adapt to market changes.
“We wanted to find out the best way to utilize this site with interest in it,” he said. “We want to add residential units given what’s happening in the community and that seems like a good thing.”
The amendment seeks to add 74 residential units to the 10 that were previously approved. The zoning on the property does not allow for vacation rentals.
Malmquist said the vision is that the studio apartments, as part of the project, would be optimal for a single young person.
“We clearly have a housing shortage,” he said. “This will work on adding more housing that we need. Eighty-four more units will help a lot with that.”
The plans also still include building a 70-room hotel, a microbrewery, restaurant, offices, artisan manufacturing and sale shops, and live-work units.
However, the amendment would relocate the microbrewery and reconfigure the marketplace building by reducing the area by 25,000 square feet and replacing it with underground parking and additional residential units.
Bruce Boody, landscape architect who is representing the project, said changes requested are in reaction to market and pandemic-related challenges.
He said building locations, parking, open space and traffic circulation all remain largely as previously approved. A trail through the property along the river will be open to the public.
“If approved, the changes will result in a robust 24-hour-a-day use of the site and will add diverse and unique housing options to the Whitefish market,” Boody said in a letter to the planning department. “In response to real estate demands and trends, residential uses will serve as a cornerstone of the development, supporting a complementary mix of previously approved non-residential uses …”
City Council meets at 7:10 p.m. on Tuesday, Sept. 7 at City Hall.


