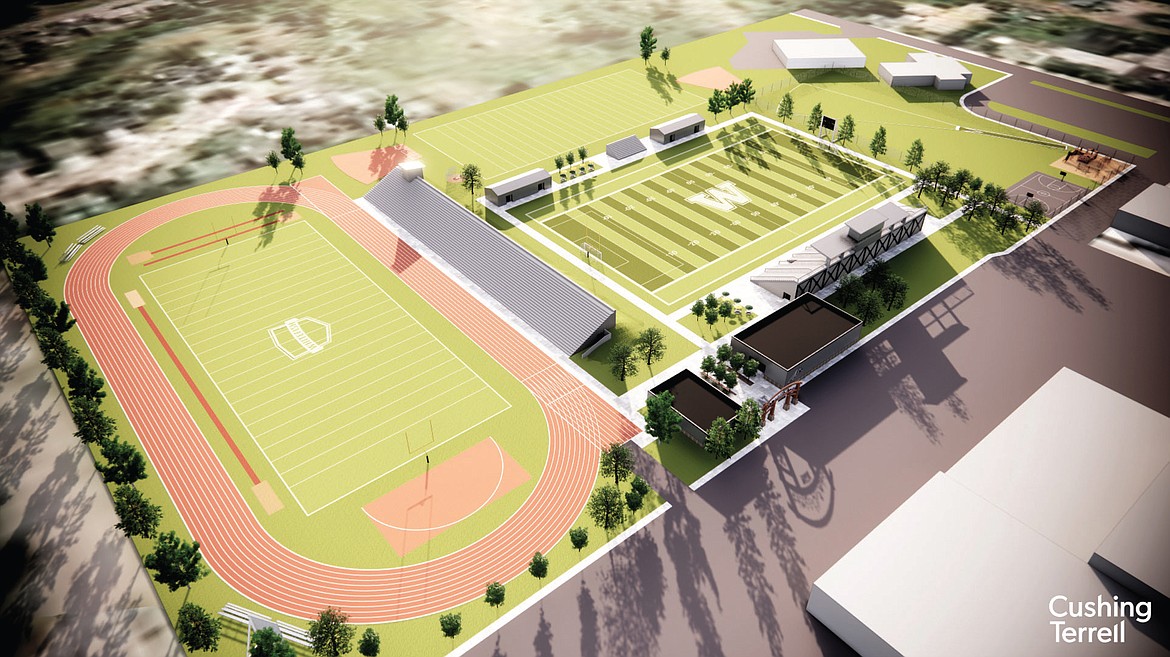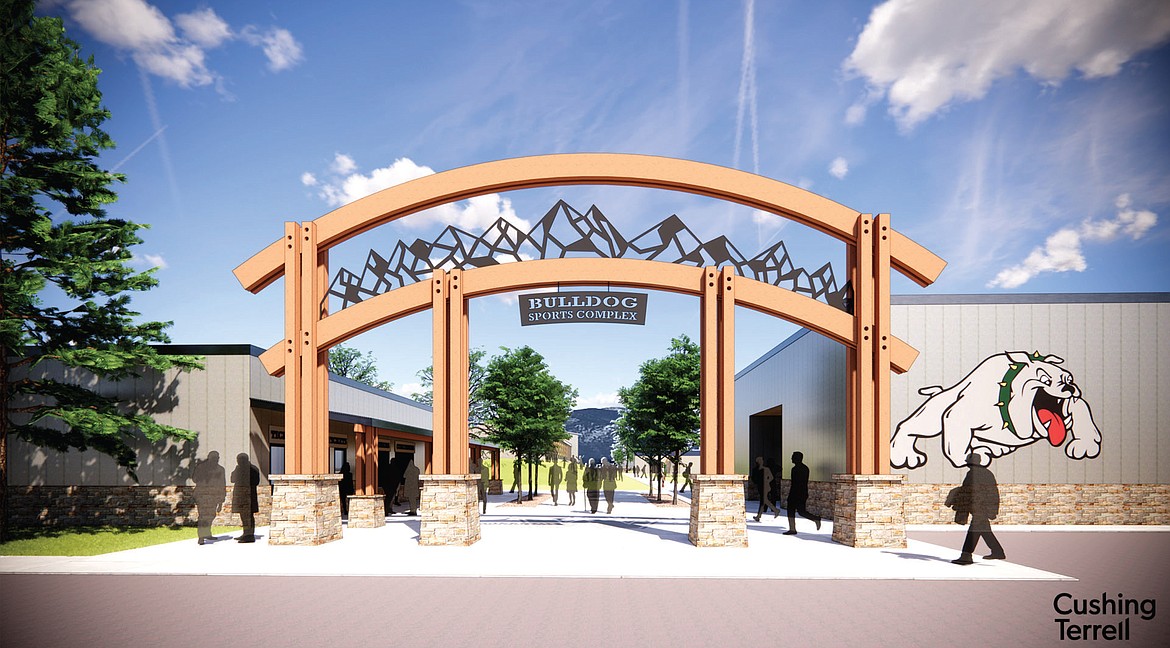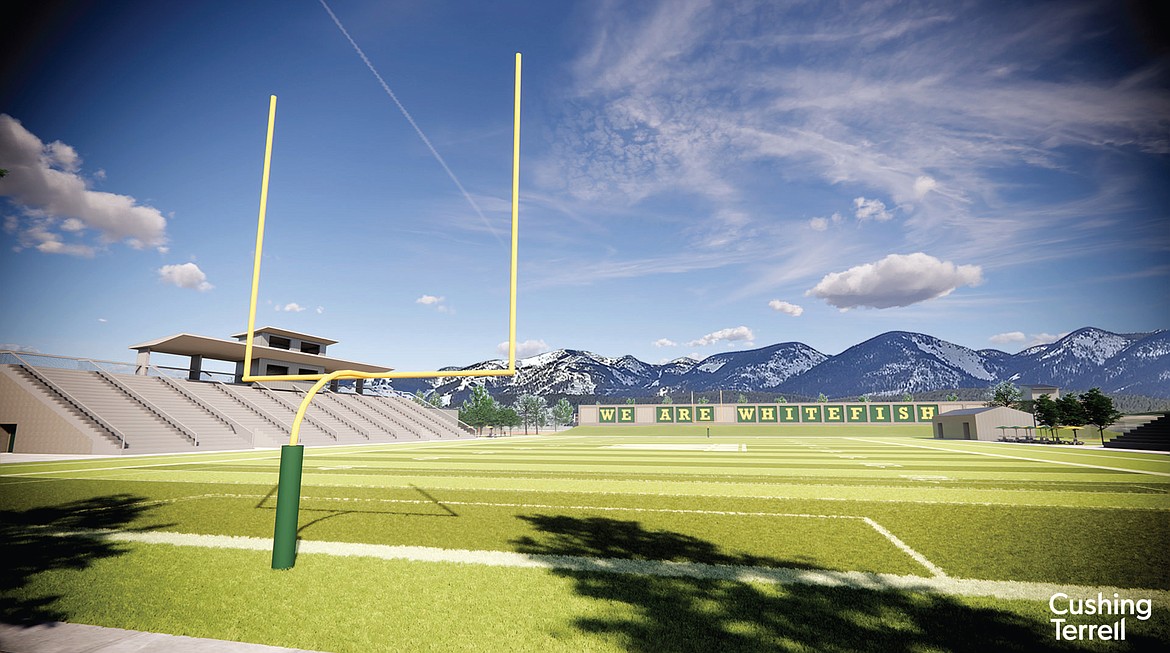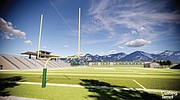Bulldog sports complex design shows separate track, field
Dedicated to serving multiple sports and purposes, the committee working on designs for a new Bulldog sports stadium project has selected a “separated facility” concept.
New renderings showing the concept in detail were presented by the project manager from Cushing Terrell architects, Fran Quiram, at the Whitefish School Board’s monthly business meeting on Tuesday, Aug. 11. The separated facility design means the track would be located on the north side of the 15-acre property at Whitefish High School with the football and soccer combination turf field centralized within the area.
Quiram explained it was important to the core group of people working on this project, which includes coaches, teachers, administrators, the athletic director and community members, to have a complex that brings all school sports competitions back to the Whitefish School District’s property.
“One thing that we’ve developed over the last few months here is highlighting the different sports,” Quiram said during the presentation. “I think that it’s really important to recognize this is not a one sport effort. This complex will be supporting wrestling, track and field, cheerleading, soccer and football amenities.”
Whitefish sports are currently split in terms of venues with practices and games taking place at different locations around town.
The project’s first designs emerged about a year ago, since then the committee has been working closely with Cushing Terrell architects on selecting a concept that will best serve the community, tweaking the design and promoting the stadium for fundraising purposes.
Joe Akey, WHS Booster Club President, told the school board that the fundraising for the stadium is going well, although the efforts have been purposefully slowed down in light of COVID-19. Akey further explained that the booster club consciously took a step back as they wanted to respect what local businesses were dealing with in regards to a fluctuating economic state over the last five months.
“And now with these renderings and a little better understanding of where everything is with the economy and with the markets, we’re gearing up to go back out and display these renderings,” Akey said. “I can tell you the reactions I’ve had to the renderings are nothing but positive, so I’m really excited to get going again.”
Included in the meeting presentation was a potential timeline for work on the sports complex. The prospective timeline, which is subject to change as the project moves forward, shows fundraising continuing through the beginning of next year with a potential bid going out in January 2021.
The schedule of how construction will take place will then work around the different sports seasons, with a large part of the building process hopefully underway next summer.
“One thing to note is that our team has been recognizing that when this project moves forward, there is many moving parts and pieces because of the different sports we’re impacting,” Quiram said.
As shown on the design renderings, upon entering the complex there would be ticketing, concessions and restrooms in a building to the left. On the opposite side is a multipurpose room used for wrestling, cheerleading or a warming area during games. The track with stadium bleachers is off to the north and the football-soccer game field would be to the right after walking through the entrance.
The main field has grandstand bleachers with a covered press box above and storage for multiple sports below the stands. There will also be portable bleachers and space to set up enough seating to accommodate a state track meet. The property will have two full length practice fields and separate areas for track and field events such as shot put, discus or javelin.
The presentation by Quiram gave a brief overview of where the project started over a year ago and now a glimpse to where the future leads for the Bulldog Sports Complex.
“Right now we are in the promotional fundraising effort,” Quiram said. “Again we’ve got a long road ahead of us here ... we are still very early concepts, but we’re super excited about this project and there’s some great momentum behind it.”
According to previous estimates the project could cost upwards of $6 million and will be funded solely through private donations.
Part of planning for a new sports facility has been to bring Whitefish sports to one central location and make improvements where needed.
The football team practices in the field inside the current track, but plays games inside of the Glacier Twins’ Memorial Field. Soccer practices and plays at Smith Fields.
The current track and wrestling facilities are both in need of repair and the cheerleaders lack their own practice space, according to the booster club.
The first conversations about a Bulldog stadium arose in October 2018, and the booster club got approval from the school board in January 2019 to begin raising funds. In April of 2019 the committee selected Kalispell based CTA Architects, now known as Cushing Terrell, for the master planning phase of the project.






