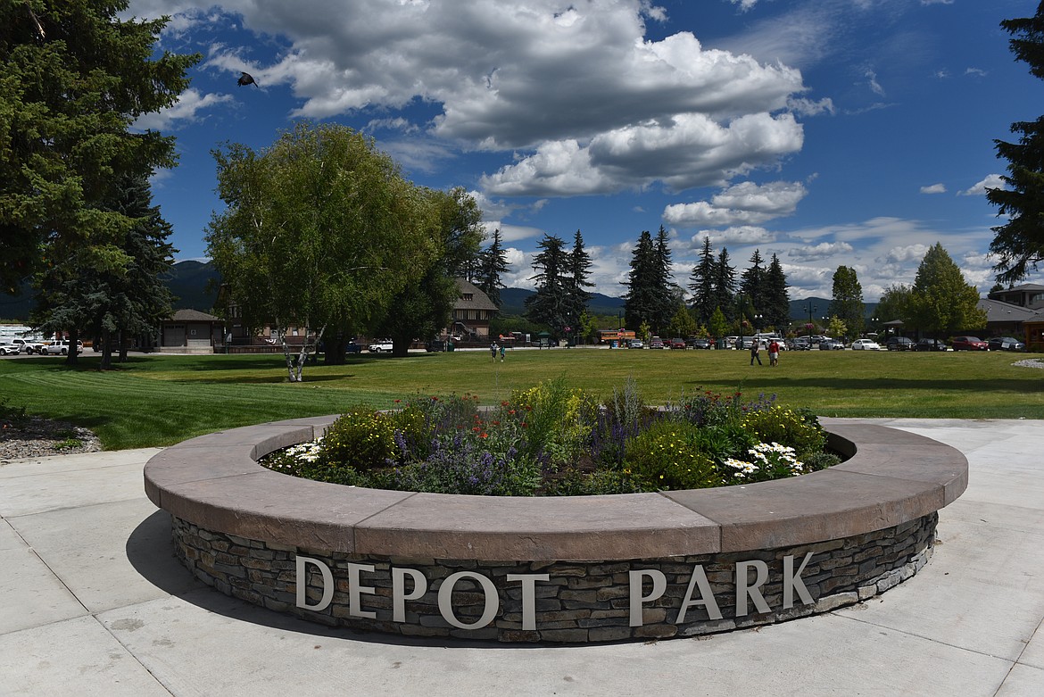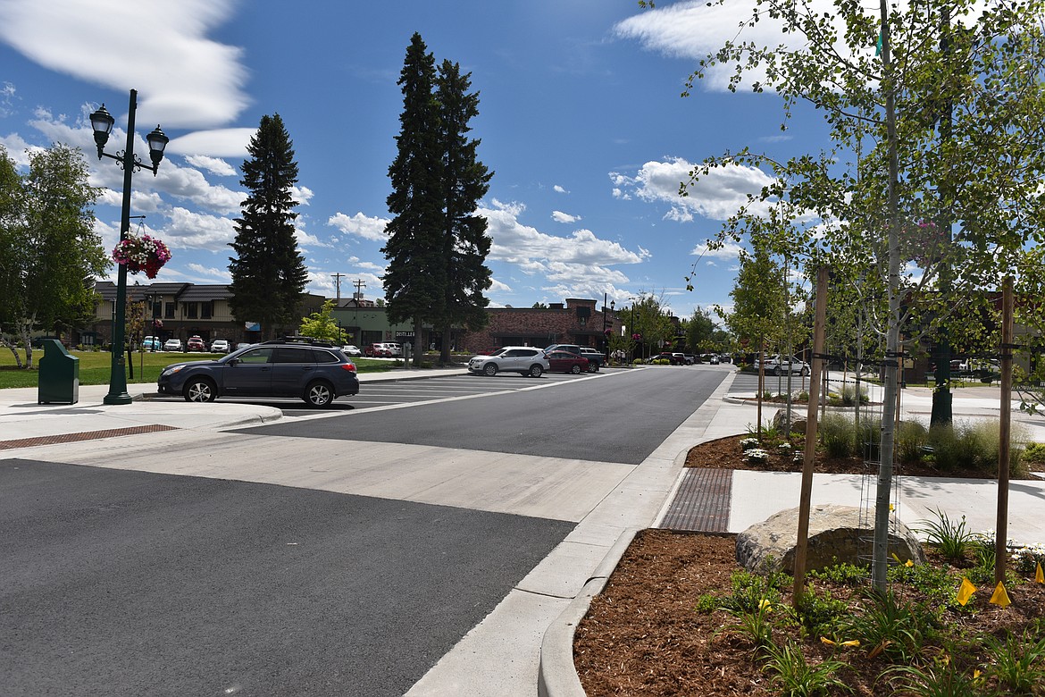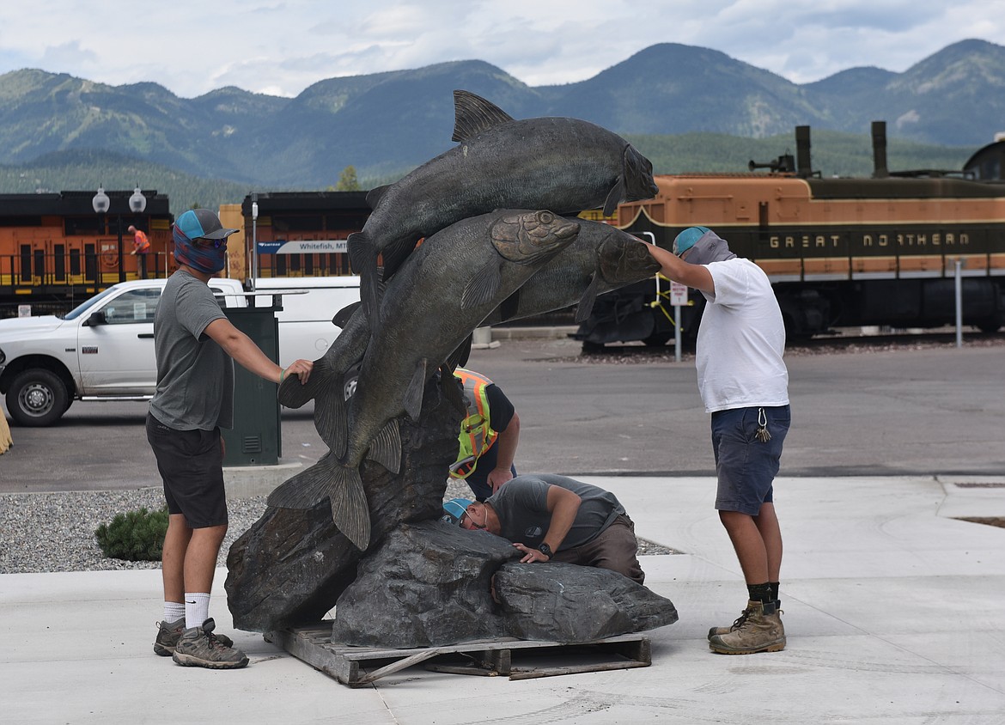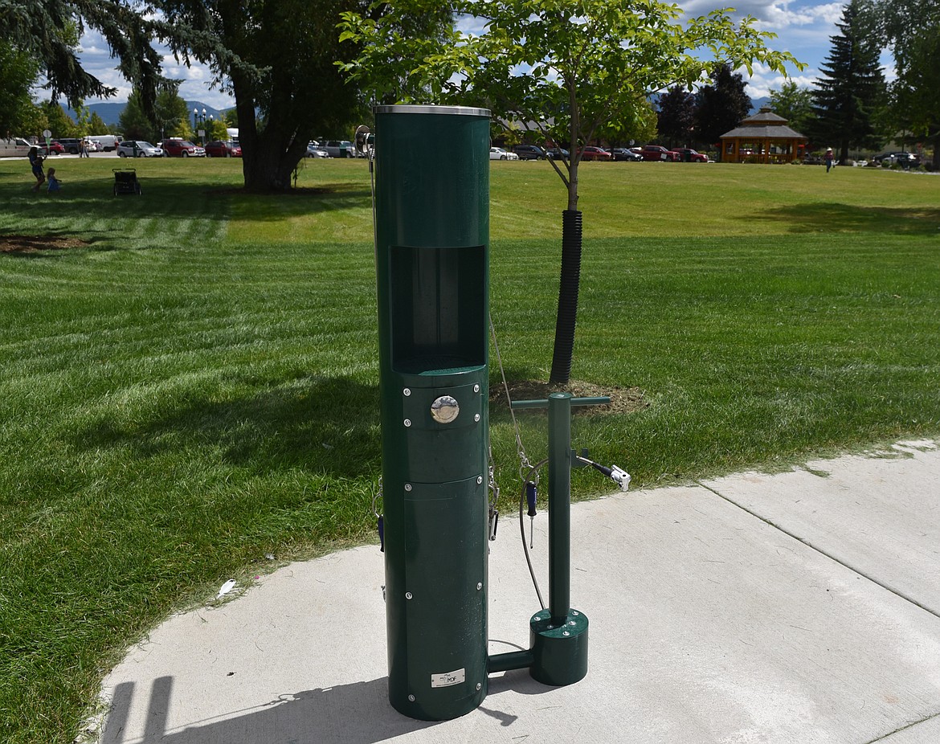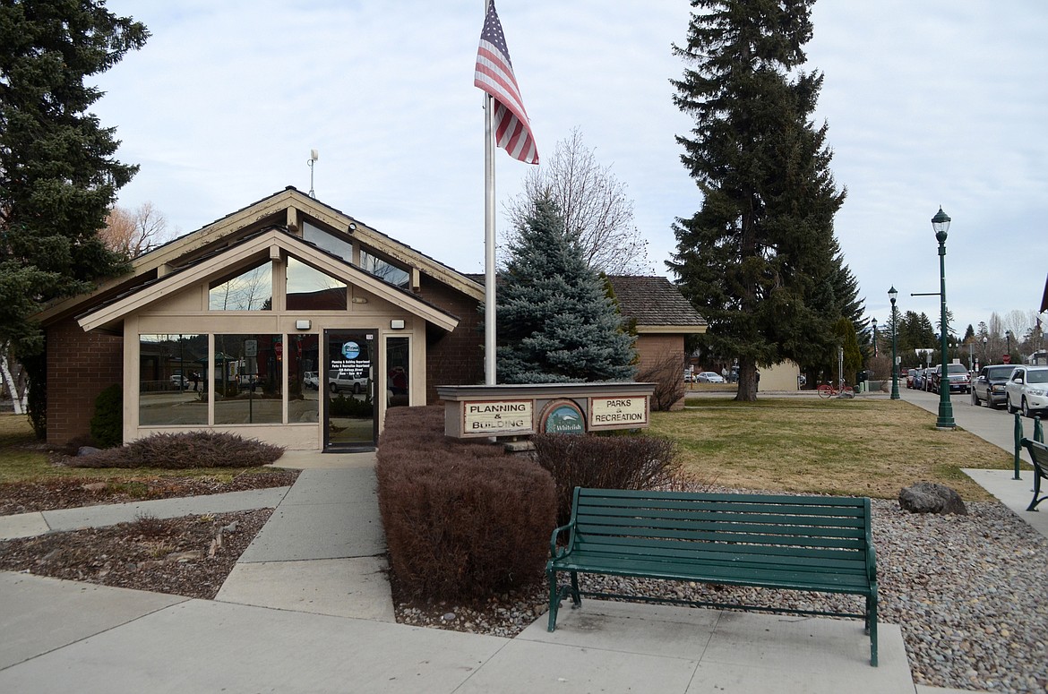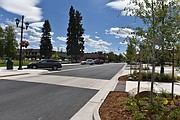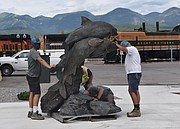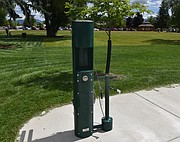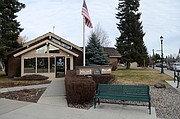Multi-phase reconstruction project brings park’s master plan to fruition
Depot Park is the open space at the heart of downtown Whitefish. The park plays hosts to family gatherings, lunchtime picnics and major events, and is often the first glimpse of town visitors get when coming off the train.
Used as temporary housing for workers, the railroad originally owned the land. The City of Whitefish purchased the 1.8-acre property from Park Side Federal Credit Union in 2009.
Following a multi-phase process, upgrades to Depot Park were recently completed fulfilling the designs set out in the Depot Park master plan.
Whitefish Parks and Recreation Director Maria Butts said she’s proud to see the work finally come together.
“It turned out beautifully,” Butts said. “I’m excited for the community to enjoy it for decades.”
The park’s master plan first adopted in 2012 and updated in 2017 provided the guide to address upgrades for the park and the surrounding streetscapes through multiple phases. Some of the improvements are also part of the bicycle and pedestrian master plan and the downtown master plan.
The cost of improvements to Depot Park totaled about $2.7 million. Tax increment finance funds were used to pay for the work.
A number of community stakeholders sat on the committee that created the park’s master plan. The goal of the plan being to make improvements that met the uses of the park while keeping it as an open space.
“The changes to the park opened up the functional space creating a better park for events, but also as a place for kids to play or to bring your dog,” Butts said.
Several phases of construction have taken place in and around the park with the goal of enhancing the park for daily use, creating improvements to aide events and add pedestrian and bicycle upgrades toward the goal of making the park the center of the city’s path system. Work was completed as part of several tasks aimed at reducing the impact to events and businesses.
Public Works Director Craig Workman said work in the park and the adjoining streets were scheduled in the shoulder seasons as much as possible.
“That allowed us to avoid doing construction during the busy summer months,” he said.
Two of the major pieces of work to the park included removing the building at the southwest corner of the park that housed the city planning and parks and recreation departments and the removal of the pond. Hazardous trees were also removed from the park.
From there, work focused on redesigning and rebuilding the park. Each corner of the square park has a distinct feel.
Heading north on Central Avenue into the park, an new plaza area with a planter and raised seating wall at the southwest corner provides a gateway into the park.
On the southeast corner of the park near the Whitefish Community Library, a gazebo provides the opportunity for shade or a small stage area for events.
An information kiosk with brochures and maps was installed at the northeast corner of the park, and large trees and benches on the northwest corner offer a place to rest.
The eastern portion of the park includes reinforced turf and deep irrigation designed as an area for larger tents and where vehicles can be driven for event set up.
The Railway Memorial Project statue that had been located at the northeast corner of the park is privately owned and is set to be relocated to near the train depot. The Whitefish Rising sculpture that was previously at the center of the pond is being moved to across Central Avenue from the main park area.
In a typical year, the park sees up to 10 major events throughout the year, mainly during the summer months. Angled parking along three sides of the park also make it easier for vendor vehicles to park during events like the weekly summer Farmers Market.
“We wanted to make sure the park would be able to sustain all the event activity,” Butts said.
Along the edges of the park next to the sidewalk, is water fountains that include water bottling filling stations and dog watering stations, bear-resistant garbage and recycling containers, benches, bike racks and decorative street lighting.
Near the northwest corner of the park there is also a bike repair station that includes tools and a spot to air up a tire. As part of improvements, public bathrooms were also added to the O’Shaughnessy Center for those using the park.
Some of the major work that was part of the project included improvements to sidewalks and adjoining streets. Spokane Avenue was reconstructed from Railway to Depot street, angled parking was added on Railway Street and a mid-block crossing was added on Central Avenue near the O’Shaughnessy Center.
On Railway Street, parking was changed to angled parking to keep car doors from opening out onto the pedestrian walkway that runs along the south edge of the park.
The bike and pedestrian master plan calls for Depot Park to be the main starting point for the city’s bike and pedestrian paths. Thus, 11-foot wide sidewalks along the edges of the park become part of the Whitefish promenade designed to shuttle non-motorized traffic through town.
Work on the Baker Avenue pedestrian underpass is set to begin in August and once complete will connect Depot Park with the Railway District and the city’s pathway system along the Whitefish River.
“All of the improvements are designed to enhance the pedestrian experience and match the same streetscape that runs down Central Avenue,” Workman said.


