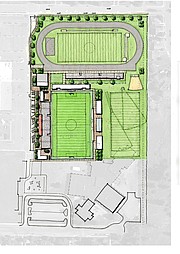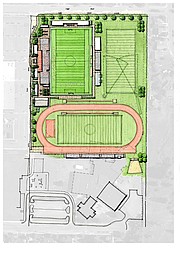Design concepts for Bulldog sports stadium emerge
A Bulldog sports stadium is no longer an “if,” but a “when” — and what should it look like?
The stadium project’s core team on Thursday held its second community presentation, where architects, engineers and district staff explained to roughly 25 community members where the project is at and where it could be headed.
So far the project is nearing the end of its master planning phase, Whitefish High School Activities Director Aric Harris says, which involves conceptual planning, gathering feedback from different coaches, teachers and community members, and preliminary site testing. Roughly $70,000 of the needed $85,000 for the phase has been raised so far by the Bulldog Booster Club.
The stadium is proposed to be located on roughly 15 acres east of the high school where the track and football practice field currently sits, though the orientation and layout of that site could change dramatically.
Early cost estimates put the stadium at about $6 million, though Harris says that number is subject to change based on design choices, and the project will be funded solely through private donations.
The district so far has been working with CTA Architects, TDH Engineering and Tad Schulz, a private consultant who has worked on small high school stadiums as well as big projects like the Dallas Cowboys’ Cowboy Stadium.
Two distinct design philosophies have emerged out of the initial brainstorming sessions.
One is to create a combined track and field stadium with the main soccer and football field inside the track. The benefits of this approach would be to keep everything in one facility, more flexibility in how the site is used and likely a lower overall cost.
The second philosophy is be to create discrete track and field, and football/soccer fields, along with an extra practice field. This approach allows for more overall field space for different teams to use and the ability to retain the “on the field” feel for those attending sporting events like at the current Memorial Field. Viewing distance and angle from the bleachers and along the fences is improved when a track is not between the field and the stands, designers note.
At the meeting, Fran Quiram of CTA and Doug Peppmeier of TDH Engineering presented three conceptual layouts for the project, all of which follow the idea of separated facilities.
The conceptual designs came out of the planning process with coaches and district staff, Quiram said, but are not set in stone. A combined facility, along with any other ideas, is still on the table.
Each presented layout was similar in several ways. They all had one turf football and soccer field with grandstands, as well as a discrete track with its own set of stands. One more field would be included for practices and field events. A number of buildings, not all of which have a particular function yet, are included for things like concessions, locker rooms and storage.
Another factor still up in the air is the fate of the current Muldown Elementary School gym, which could either be torn down or repurposed. The Whitefish School Board is set to make a decision on the fate of the gym during its September meeting.
Two of the designs had the track at the north end of the property, adjacent to Fourth Street and just a bit closer to the road than where the current track sits, while one option placed the track at the south end of the property.
All three designs included roughly 1,500 to 2,500 seats, which is determined based on the number of available parking spaces at the high school and new Muldown building currently under construction.
Also included are areas where more seating could be added, Quiram said, in the event where the district wanted to host something like the Class A State Track Meet.
“It is a huge undertaking to install 5,000 seats from day one, but in the event that you were able to get the bid to host the state track meet, you could stick build and put up additional seating around the track surface, around the amenities of the field components and be able to gain that seating quantity,” she said.
The possibility of a state track meet was the point that split the community members in attendance between favoring combined or a separate facilities.
For some, maintaining the intimacy of Bulldog football and soccer games is paramount.
“I was absolutely delighted to see the separated facilities based on that intimate feeling of the football games,” one member of the public said. “All of these other stadiums with a track, it’s not good for football. There’s so much distance, you feel like you’re watching through binoculars.”
Another person in attendance pointed to the fact that with a combined facility that has a turf field, the public would be unable to use the track in the way it currently does.
“I like the community being able to use the track for fundraisers and walks, it’s kind of a big deal. If we ended up going to the turf and we had to fence that in, now we’re fencing the community out,” they said. “And when we have a football game, we’re too far away. It’s no good.”
On the other hand, the ability to host large functions, like a state track meet or even large trade shows, is a key selling point for the facility.
Scott Smith, strength and conditioning teacher at Whitefish High School and a track and basketball coach, pointed to the economic benefits of hosting the track meet.
“There’s pros and cons of both. It depends on what you want to do, but if you want to host a state track meet I just know from experience the amount of people that are going to come, the amount of money it brings to the community,” Smith said. “There’s a reason why Laurel wants to host every year. If you don’t want to host a state track meet, that’s one thing. But if you want to host, you want to do it right. And 2,500 seats, that’s not even close to enough.”
Regardless of how the stadium facility is laid out, the important part is to have something for the community to rally behind, former track coach Derek Schulz said.
“My view is not to make this a track and field facility just so it can hold state track meets. It would be something that would accommodate all activities. In this community, you could have one stadium, where virtually kind of everything happens. An aspiration of a little kid growing up in this town could be that they’re going to be on that stage, in that stadium,” he said.
Joe Akey, WHS Booster Club President, likens it to “bringing the kids home” and completing the campus.
“This is the last remaining open parcel on the school grounds, and it completes the campus and it completes a world class opportunity for our kids, who have the Performing Arts Center, who have the Center for Sustainability and Entrepreneurship, who have the [Media Arts Center], all of these amazing opportunities. And this is just the final piece of that,” he said.
Talk about a Bulldog stadium arose in October, and the Bulldog Booster Club got approval from the school board in January to begin raising funds. In April the core team selected Kalispell-based CTA Architects for the master planning phase.
The core team is comprised of Kerry Drown, Whitefish High School Principal; Aric Harris; Lucie Shea, Business Clerk; Heather Davis Schmidt, District Superintendent; Chad Smith, Maintenance Director; Schulz, coaches representative; Ruth Harrison, School Board Trustee; and Akey, WHS Booster Club President.






