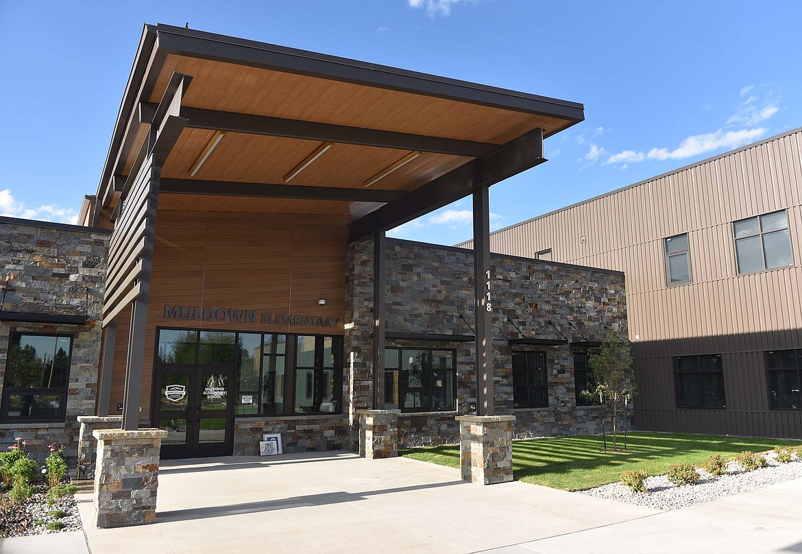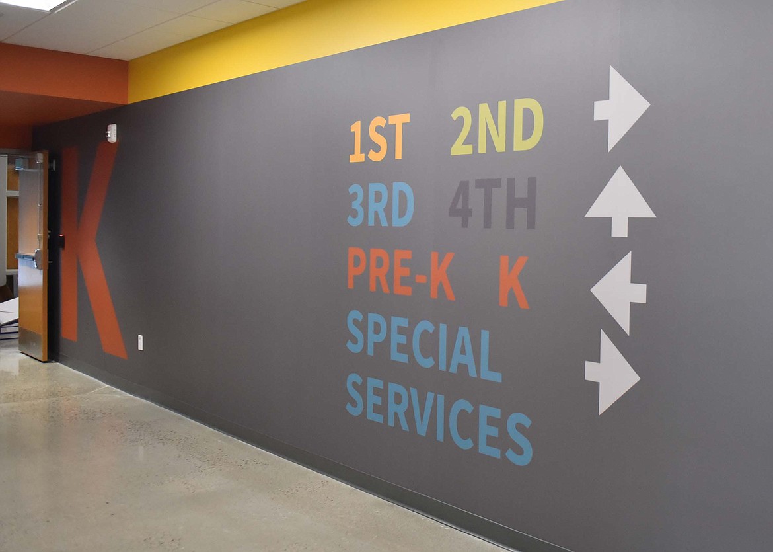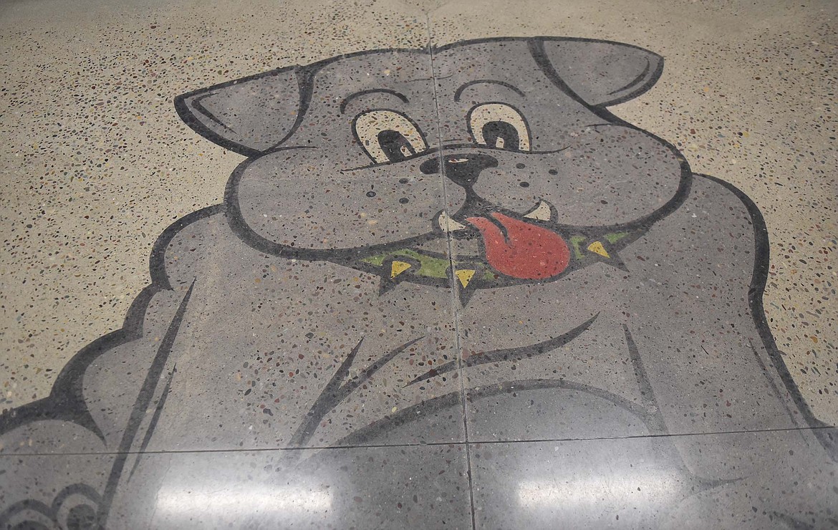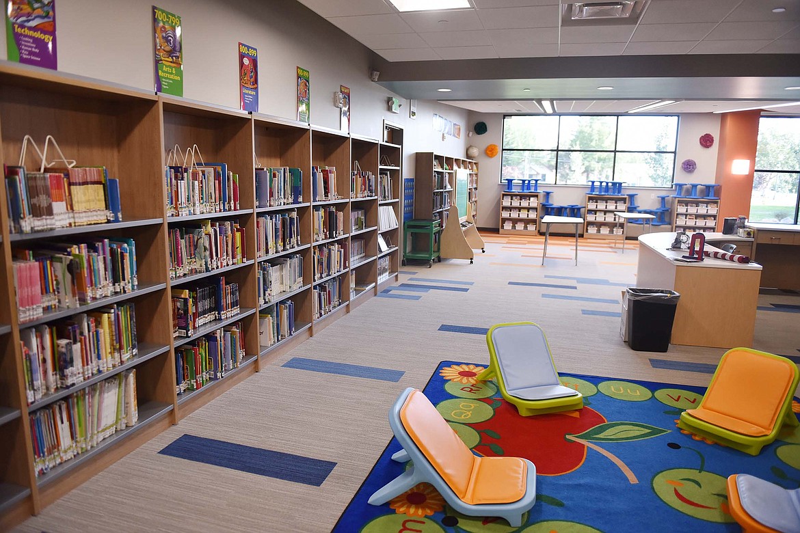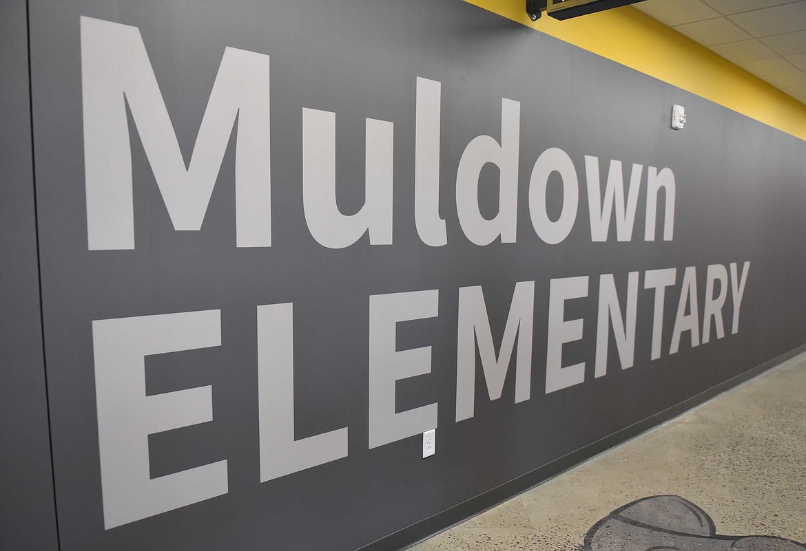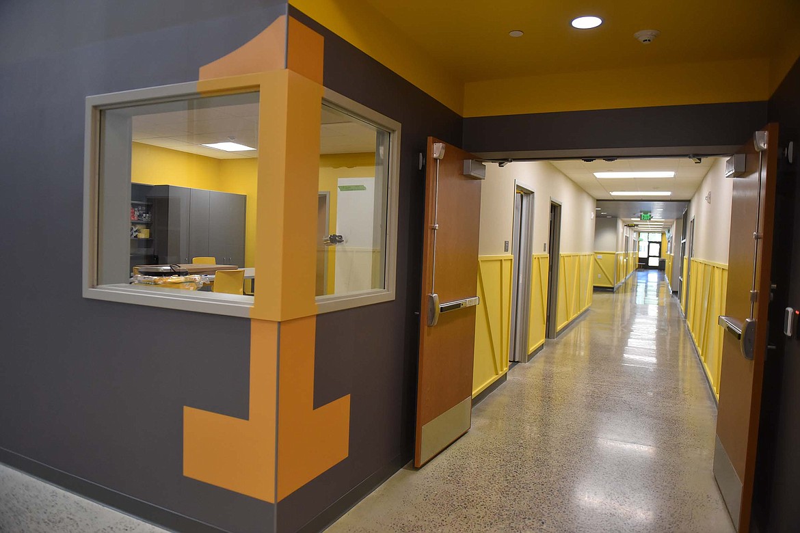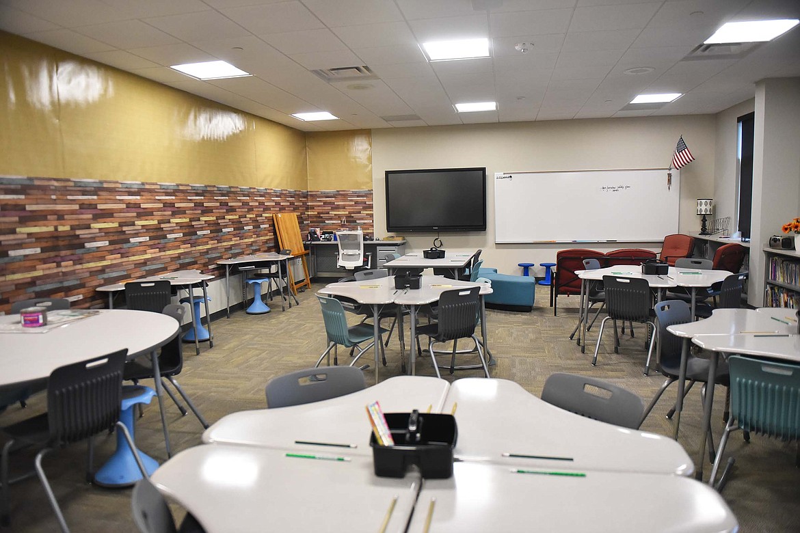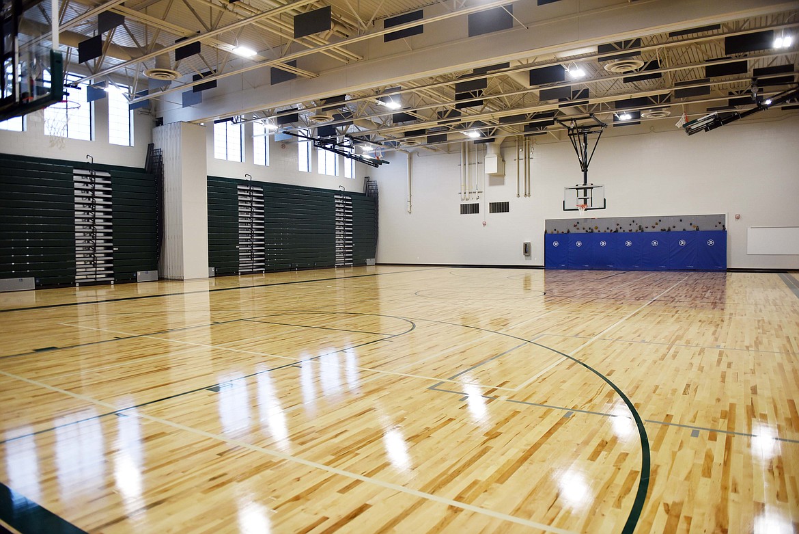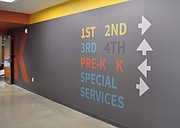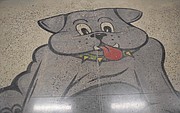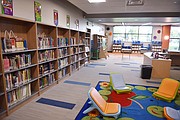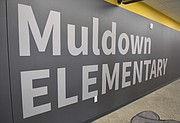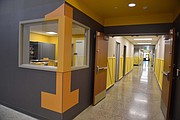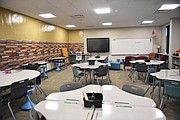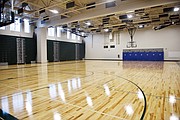Education focus of design for new Muldown
A Bulldog puppy painted into the concrete of floor inside the main hallway of Muldown Elementary School will welcome students when they enter the building this fall for the first time and for years to come.
The new two-story school building was celebrated in a ceremony last week as the finishing touches of the building are completed and teachers move into their new classrooms. Voters approved a $26.5 million bond for construction of the new school to replace the old Muldown building that had become overcrowded and was plagued by a leaking roof and failing heating system.
Principal Linda Whitright says the new building does away with those issues, but also creates a new space primed for learning.
“This has given us enthusiasm and a sense of hope, especially in these times,” she said, referencing the COVID-19 pandemic. “Not only is there a new sense of professionalism amongst the educators, but there will be among the students when you see them walk down the hallway.”
“The old school served us well, but it was time to let it go,” she said. “This new building will give everyone a new sense of pride.”
Each grade level has its own pod — designated with a shape and color for that grade – that includes classrooms, a group learning area and restrooms. The kindergarten wing is on the west end of the school with access to a dedicated playground area for the younger students. First through fourth grades are toward the east end of the school nearest to the gym and cafeteria.
Whitright said that the older grade levels are in closer proximity to one another than they were in the old school building allowing for better opportunity for joint learning. The wide hallways and layout also allows for easier movement throughout the school, which had become a challenge in the old building when multiple classrooms were moving through the building.
“The new building brings every one together,” Whitright said. “We’re separating the different ages of development, but we’re also bringing them back together by the flow and traffic pattern. This will enhance students and teachers working together.”
In the old building because of a lack of space, the teacher lunch room had to be converted into a classroom. The new building has places where teachers can gather for lunch and also work rooms.
Whitright anticipates these new spaces will only enhance teacher collaboration.
Near the center of the building is the gymnasium with enough bleacher seats to accommodate all the students for assemblies, something that wasn’t possible in the old building.
“We haven’t been able to bring the whole student body together,” Whitright said. “There’s a lot of educational programs and guest speakers that we can bring in now that we can bring all the students into one central space.”
Just off the gym is the cafeteria with direct access to the playground so students can go out to recess immediately following lunch time.
The library features large windows for plenty of natural light for reading and book shelves along the walls of the library still allow for plenty of room for students to gather for lessons.
Security measures have been taken to control access to the building, something that had become a growing challenge in the old building.
Visitors enter a vestibule at the main entrance to the school, where they can speak with the school secretary through a window before they are granted admission into a lobby seating area and conference room adjacent to the administrative offices. A second set of doors must be unlocked to gain access to the main hallway that then leads to the classrooms.
“Lots of times when people come they are coming for a meeting and they can come into the conference room without ever entering the school,” Whitright said. “The school resource officer’s office is also at the front of the building, so they have visibility to watch the entrance to the school.”
The school district is planning to create a video tour of the new school that will be available on its website, www.wsd44.org


